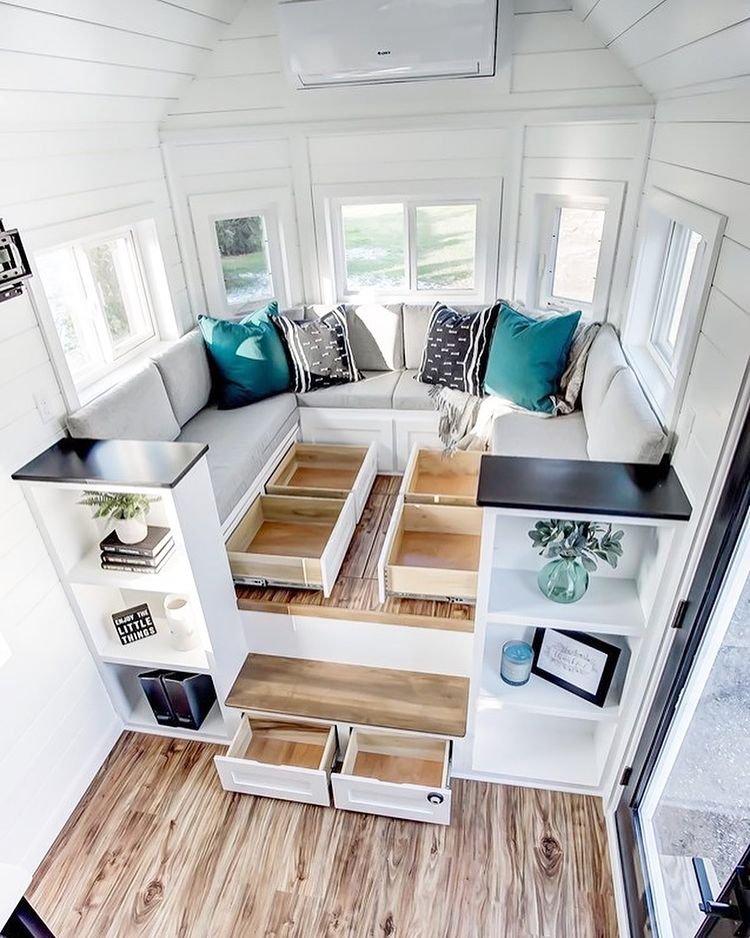Tiny Home Ideas in your Big Home
Tiny homes have become increasingly popular in recent years as people look for more sustainable and minimalist ways of living. A tiny home is typically defined as a dwelling with a floor area of 400 square feet or less. Although tiny homes come in many different styles and designs, they share principles guiding their construction and use. Here we will explore the principles behind tiny homes and how you can incorporate them into your home remodel.
Efficient use of space
The first and most important principle of tiny homes is the efficient use of space. In a tiny home, every square inch must be carefully considered and used to its full potential. This means designing your home with multi-functional furniture, creative storage solutions, and flexible living spaces. When incorporating this principle into your home, think about ways you can maximize the use of every space. For example, consider installing built-in storage units that double as furniture or even steps, such as a bed with built-in drawers, or under raised floors the space can be used as storage.
Sustainability
Tiny homes are often built with sustainability in mind. This means using environmentally friendly materials and construction methods and incorporating renewable energy sources like solar panels. When incorporating sustainability into your home in Claremont, consider using eco-friendly materials like bamboo or recycled materials for your flooring, countertops, and other finishes. You can also install a solar panel system to power your home and reduce your dependence on the grid.
Simplify your lifestyle
Tiny homes often require a simplified lifestyle, with fewer possession and a focus on experiences rather than material goods. When incorporating this principle into your home, consider decluttering your living spaces and focusing on experiences that bring you joy. For example, consider repurposing items you already have instead of buying new furniture or shopping at secondhand stores.
Connection to the outdoors
Many tiny homes are designed to maximize the connection to the outdoors, with large windows, outdoor living spaces, and natural landscaping. When incorporating this principle into your home, consider ways you can bring the outdoors inside. For example, you can add large windows or skylights to let in more natural light or create an outdoor living space like a patio or balcony.
Mobility
Finally, many tiny homes are designed to be mobile, allowing the owner to travel and explore while still having a comfortable home base. When incorporating this principle, consider ways you can make your home more flexible and adaptable. For example, you can install furniture on wheels or use modular pieces that can be rearranged as needed. You can also create a backyard garden that can be easily dismantled if you need to move.
The principles behind tiny homes offer a valuable framework for creating a sustainable, efficient, and simplified living space. By incorporating these principles into your home, you can create a functional and beautiful space while reducing your impact on the environment and connecting with the outdoors. Whether you live in a tiny home or a larger space, these principles can help you create a home that reflects your values and enhances your quality of life.



